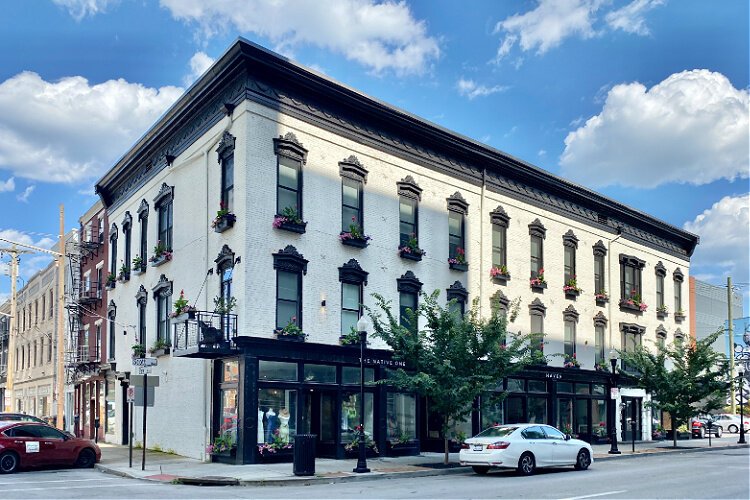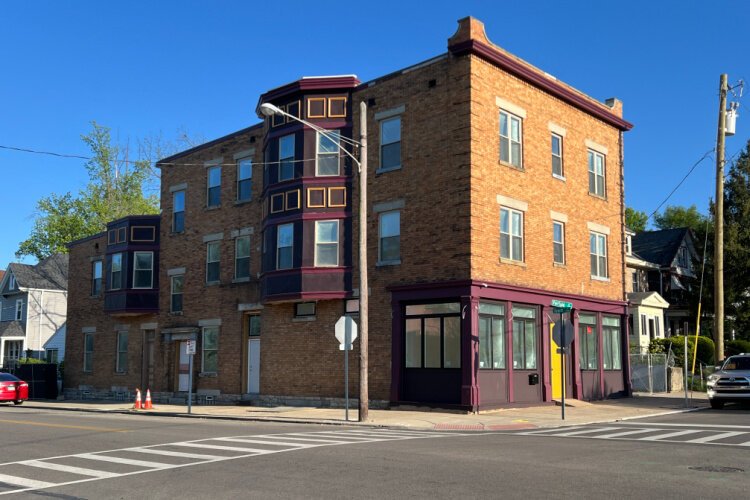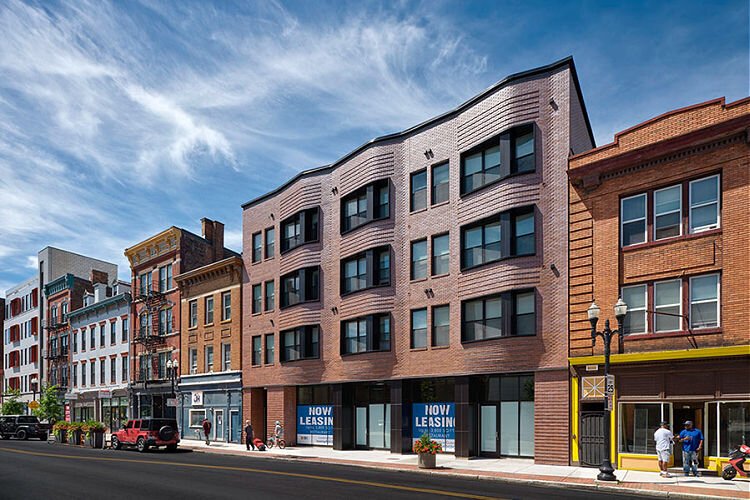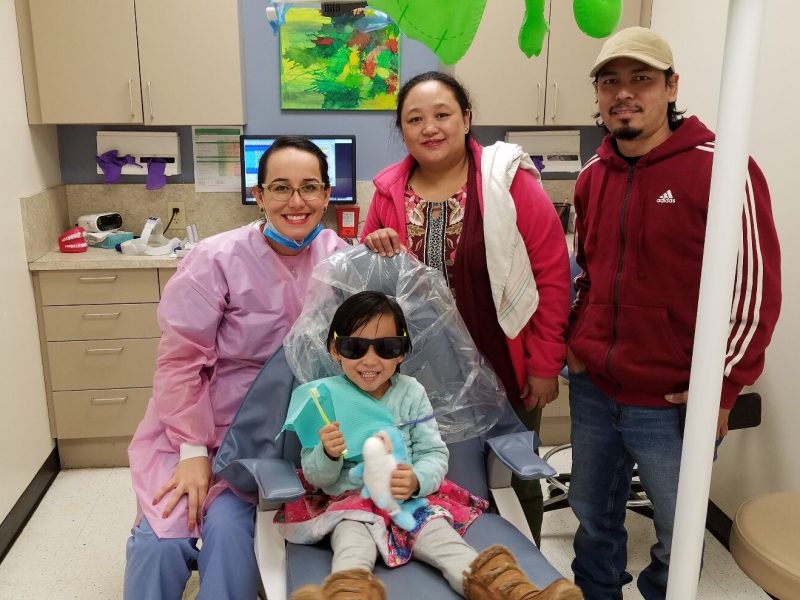Partner Partner Content Building the Cincinnati basin and beyond
Community tactics include infill construction, adaptive reuse, restoring existing multi-family housing stock plus planned development to provide more housing.
Communities across the Cincinnati region are attempting to provide more housing and livelier business districts to attract workers, residents, and revenue. While each neighborhood or municipality’s approach varies, tactics include infill construction, adaptive reuse, planned development, and restoring existing multi-family housing stock. Each strategy involves benefits and challenges and should be shaped by a clear vision for the future.
Empty buildings
Since the pandemic, the pivot to remote and hybrid work has reshaped downtowns and business districts.

“It’s interesting that cities where we work – not just in Cincinnati but also Pittsburgh, Minneapolis, and Louisville – and every city in the country to varying degrees, are dealing with the issue of the future of downtown,” said Chad Burke, AIA, with GBBN. “It’s good for the office market if we can take some of the square footage offline and good for downtown to convert those buildings to residential.”
As companies consolidate offices to accommodate flexible work schedules, space for alternate uses becomes available. According to a report from RentCafe, in 2023, Cincinnati was fifth in the nation for conversion of office buildings to hotels or residential, with multiple projects in planning or construction including Carew Tower, Union Central Trust Tower/PNC, Macy’s headquarters, the Formica/Mercantile Building, The Doctors Building on Garfield Place, and the Terrace Plaza.
“If a building is largely vacant, what do you do? It’s bad for vibrancy, sense of community, and economy of businesses to not have people on the street; but to attract residents you need amenities they can walk to,” said Jim Guthrie, AIA, with Hub + Weber. “Kent Lofts in Bellevue was being used for storage, but now people live there who can sustain business in the community. We have to consider how communities and buildings interrelate. You almost have to have a mixed-use community to sustain everyone.”
Residential conversions won’t work for every office building. Office towers built before widespread use of central air conditioning are ideally suited for conversion – they’re full of natural light and have a smaller footprint, plus they may qualify for historic tax credits. Modern buildings designed for fluorescent lighting and air conditioning are more challenging. Their large, deep floorplans present difficulties for dividing the space into livable residences or even hotel rooms.
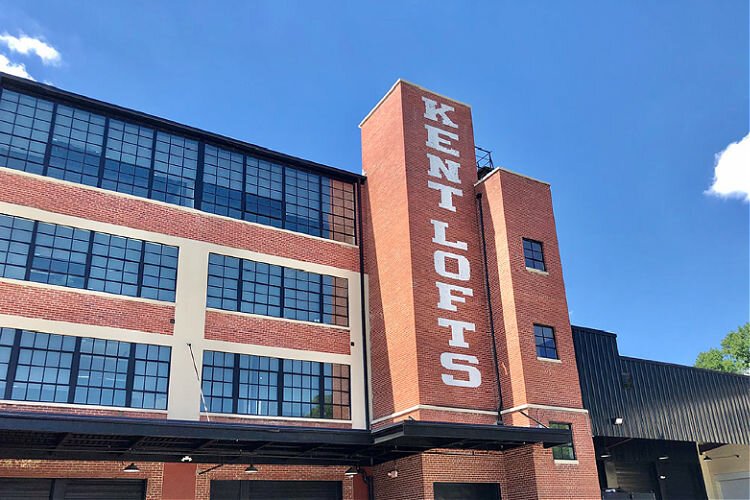
Kent Lofts in Bellevue was being used for storage before conversion to residential warehouse apartments.
Conversions aren’t the only option to attract new residents: there are many existing empty residential buildings that could be restored to their original purpose, although that process is often difficult.
“We bought a building in Evanston in 2020 to return the upper floors to apartments and put our office in one of the first-floor commercial spaces,” said Sarah Kleiner, AIA with Envisage Architecture. “The process was a lot harder than we thought it was going to be. It’s taken years to get everything in order. The big guys aren’t touching these projects because they don’t make money.”

Although a building may have been apartments when originally built, depending on its location and how long it has been vacant, its zoning may have reverted to single family. A project may require securing zoning variances to return the building to its original use, in addition to the challenge of financing for a mixed-use project and bringing a historic structure up to code.
“These projects are very complicated for how small they are, but the only people interested are small companies with experience rehabbing houses who want to become developers,” said Kleiner. “We hear a lot about intergenerational wealth issues, but not much about intergenerational development. Many of the big developers are generations deep because it’s a difficult and overwhelming field to enter. Small developers have to do everything – zoning variances, pro forma, financing – which big developers have departments or staff to handle. This costs small developers a lot of time and money in addition to their investment in the project.”
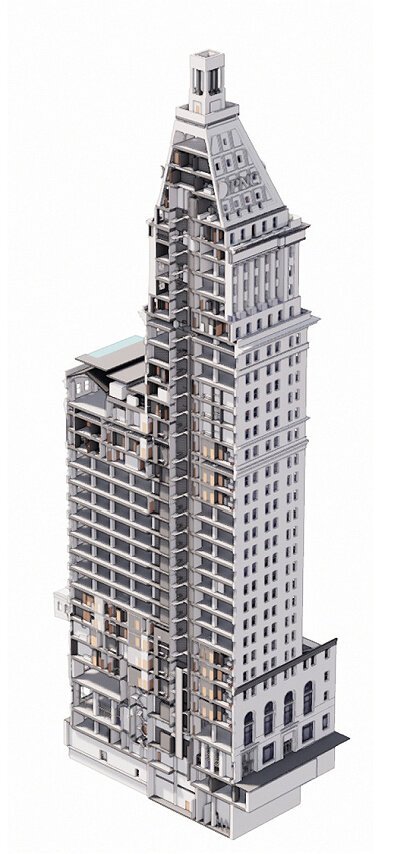
Adaptive reuse of Union Central Tower for City Club Apartments.
As the makeup of American households has changed, housing sizes have been slow to adapt. From 1949 to 2021, the average size of newly built homes grew from 909 square feet to 2,480 square feet. Meanwhile, the average family size dropped from 3.5 to 2.5 people per household and the number of one-person households grew from 13% to nearly 30% of households. In addition, large historic residences might include designated living spaces for servants and children.
“In some neighborhoods, including Avondale, the housing stock is oversized for the economic capability of the residents,” said Vince Terry, AIA with Moody Nolan and board member of the Avondale Development Corporation. “The existing housing stock is worth preserving, but large homes have higher property taxes and are expensive to maintain. Some of these properties could, if zoning allowed, be renovated into duplexes to right-size the footprint of these homes for today’s families. Dividing these larger homes into smaller units would not only provide the appropriate amount of space for today’s families but make the housing options more affordable for others to come in and existing families to remain.”
Having a mix of housing types and sizes in a community also allows people to up-size (apartment renter, to first time homebuyer, to family home) or down-size (an empty-nester, or divorce, or seeking lower maintenance and more accessibility) while staying in the same neighborhood.
Empty lots
Leveraging existing empty lots for individual infill buildings or, on larger parcels, a planned development, can also bring new housing, businesses, and revenue to communities. In central neighborhoods, new construction of either kind can be challenging because of lot sizes.
“The square footage of the lot is what determines the number of units allowed, not the size of each unit,” said Kleiner. “Construction is expensive, if you could build more, smaller units, it would be cheaper to build and more affordable to rent, but that typically isn’t allowed.”
The Wilkommen project in Over-the-Rhine combined multiple vacant lots and buildings to create one larger project that included both market rate and affordable housing.
“A number of pieces, both historic rehabilitation and infill, were put together with the intention of reaching economies of scale – having one bid for all three new buildings instead of the individual projects,” said Burke. “It also helped stitch the neighborhood together by filling vacant buildings and gaps on the street and treating it as one project across all the sites.”
Creative site planning can help with infill development, and new programs being piloted in North American cities encourage the conservation of land, preservation and redevelopment of historic buildings. Arlington, Virginia, and Vancouver, British Columbia and others provide the owners/developers of those properties with density credits that can be transferred to other projects, typically in an area where density is being encouraged. These projects preserve historic and natural features valuable to the community while allowing growth.

Planned developments are generally less restrictive from a zoning perspective but require large parcels like the 20+ acres of the former IRS site in Covington. That land, prior to the IRS building and the 1937 flood, was home to four large industrial buildings, a car repair shop, a grocery store, a church, 181 houses, 37 apartment buildings, 16 retail buildings, and more.
“The IRS site is returning the community back to something that’s more akin to what it was,” said Guthrie. “It’s a significant asset for Covington. The plan is to make a more cohesive community where you have offices, residential, and amenities in one space, but I’m afraid the degree of affordability might not serve most people.”
Affordability is a growing problem. The country has a national housing shortage in large part due to the slow recovery from the great recession: 2023 new housing construction is still below 2007 levels rates. The cost of financing a project – whether new construction or rehabilitation – requires a large up-front investment from the developer and the buildability of the project may depend on tax credits such as historic, sustainability, or affordable housing. Construction costs have skyrocketed since the pandemic, exacerbating the affordability problem. Those high development costs are passed along to the consumer – whether a renter, homebuyer, or business tenant. Building more units will theoretically help developers benefit from economies of scale and residents from supply starting to meet demand, but additional efforts will need to be made to ensure widespread affordability for all income levels.
Planning for the future

For communities concerned about how development will play out in their neighborhoods, having a master plan can provide a clear vision and direction for future growth. The City of Cincinnati has a neighborhood planning process to work with communities on strategies for future growth. In addition, community development corporations (CDCs) have been established in over twenty neighborhoods to facilitate development.
“Avondale is going to change; the question is are we going to direct that change, and have influence on where we go, or are we just going to let it happen,” said Terry. “CDCs help set community policy and vision. They’re the resident advisor and protector who works with developers to help make sure it’s the right project for the right place.”
A municipality or a CDC may create a master plan in conjunction with residents and stakeholders. These plans establish a value proposition for investing in the neighborhood, can provide visuals to guide future design, and define preferred types of development, including uses and designs. A plan can also evaluate the number of residents needed to support the desired business mix, something that is not always considered by existing residents. Business and retail should be included, especially in communities where consumers are already within walking distance to the commercial corridors.
“The downtown office conversions will bring a significant number of new residents, and you’ll see that followed by new restaurants and shops,” said Burke. “We’re already seeing this happen. There’s good momentum, particularly downtown, that will build on itself. It’s not the perfect neighborhood for everyone, but it will be a unique live/work community that will continue attracting residents.”
Attracting new businesses and jobs to a community requires a critical mass of people as both workers and customers.
“In the early 90s, Newport had a program called Rehab-A-Rama as a way to spur development,” said Guthrie. “You could get a house that needed a lot of work for $30-60k, but you had room to renovate while living there. Once you bring the residents in, then that supports business development.” Municipalities and CDCs use tools including incentives and zoning to attract the desired development, balancing growth with the needs of existing residents and businesses.
“University of Cincinnati, Children’s Hospital, and the Cincinnati Zoo are growing and bringing employees from all over,” said Terry. “Having a community where you can walk or ride to work is attractive. Having amenities like a grocery store, a laundromat, and a good elementary school are what drive a good community. To support these amenities, Avondale needs workforce and market rate housing that is accessible to families at all income levels while making sure the multi-generational families already there aren’t priced out of the neighborhood. Avondale is the ‘perfect storm’ for this next decade of developers, I really hope they catch the vision.”
As existing neighborhoods and communities plan their futures, opportunities for growth in the central city present exciting prospects. Land reclaimed by the Brent Spence Bridge project, the reconnecting of Queensgate to downtown, and the impact of Fort Washington Way caps on Third Street could transform the city. These projects and others also have the potential to engage local and small developers, involve existing residents, and encourage affordability while attracting new residents, new business, and new revenue to support the Cincinnati region.
The series, Architecture Matters, is supported by AIA Cincinnati. Learn more at aiacincinnati.org.
The views expressed herein do not necessarily represent those of the American Institute of Architects or the members of AIA Cincinnati.

