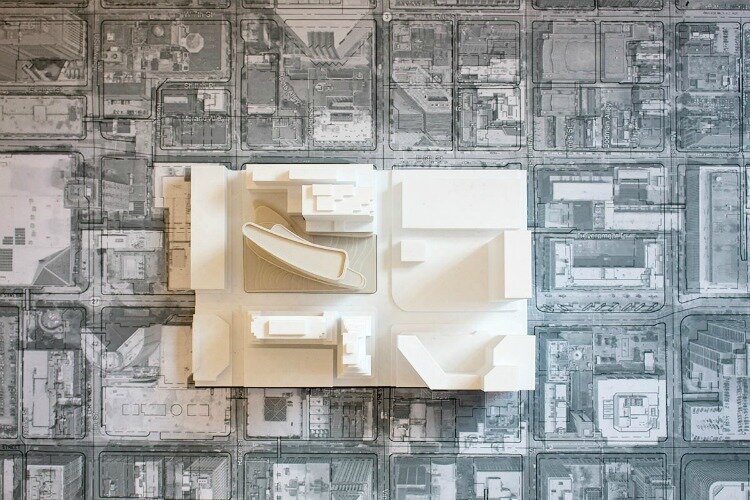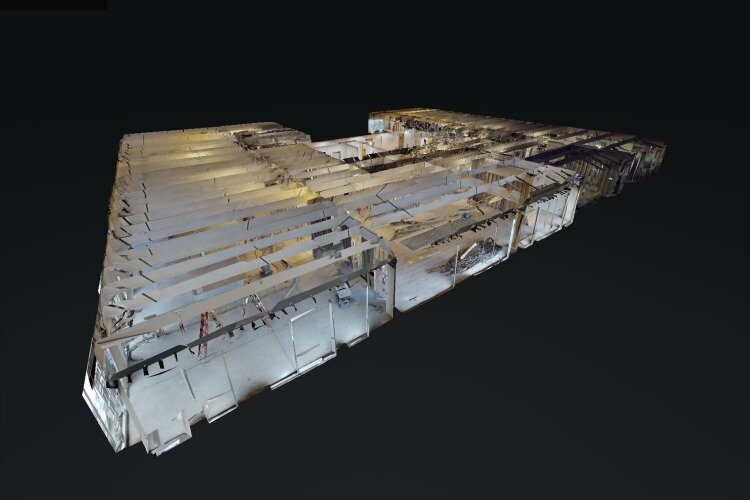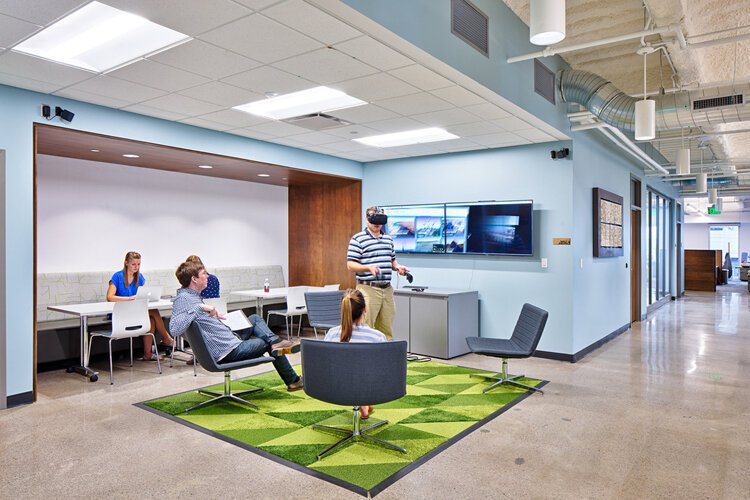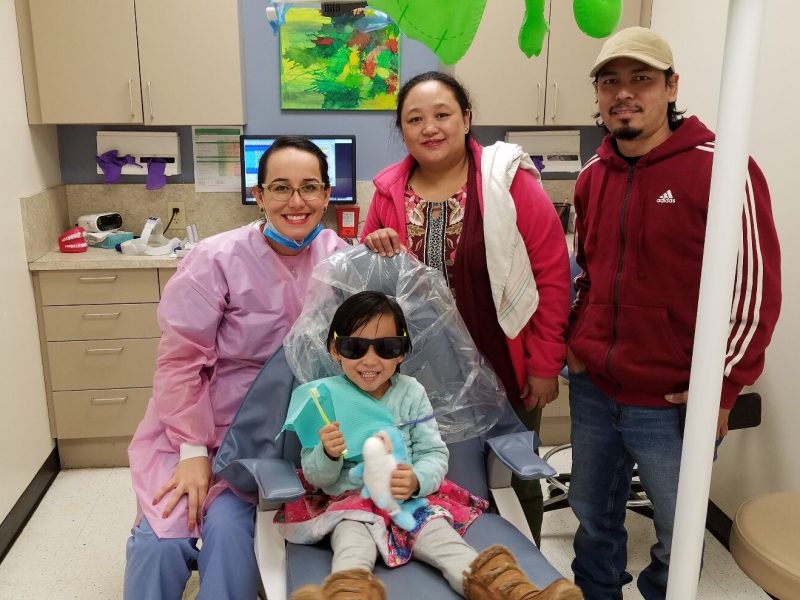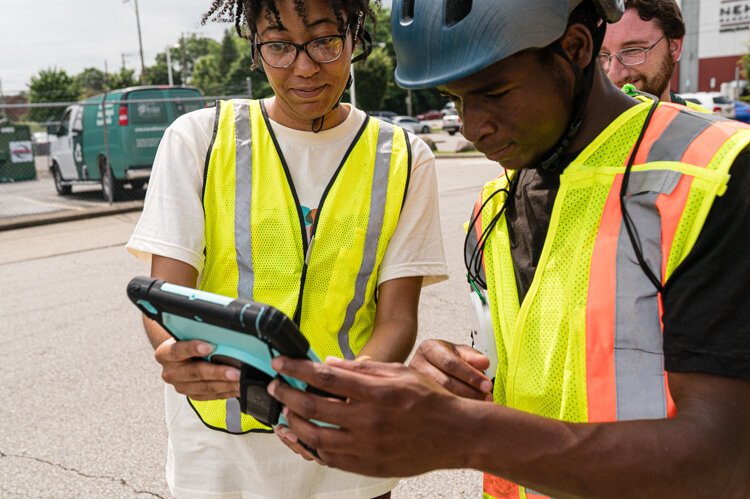Partner Partner Content Sticks, stones, pixels, and ink: local architects use digital tools to shape the built environment
Cincinnati designers have access to more technology than ever to facilitate digital collaboration, but — at times — they still rely on the basics.
When asked to picture an architect, most people default to a Mike Brady type, hunched over a drawing board with a protractor and straight rule guiding his pencil on paper. Today’s architects are just as likely to be sitting at a computer or flying a drone as they combine digital and analog in contemporary practices.
“We use multiple technologies and products on the same project,” says Dean Lutton, AIA, director of operations at Reztark. “There isn’t a single tool that does everything. We typically use five or six different programs on each project.”
The digital tools available to an architect impact both the design process and how they work with clients.
Digital Design
Computer aided design (CAD) has been around for decades. But today, architecture has dozens of new digital tools to use in design, often adapted from other disciplines, whether engineering, construction, or video gaming. Software programs can facilitate digital collaboration, offer drag and drop features, and even automate systems to optimize the design process for architects.
“Instead of drawing multiple lines to make a wall, we can just draw a wall,” says Brad Witzman, AIA, architect at SHP. “Computers allow us to spend less time drawing which gives us more time to think about the details of a project.”
In addition to design programs, tools like Matterport and Lecia laser scanners provide 3D digital imaging of existing structures. For an architect working on a remodeling or adaptive reuse project, a tool that handles the intensive field verification and measuring of the structure not only saves valuable design time, but also creates a model that can be referenced throughout the design process.
Building Information Modeling (BIM) holds the foundational data that allows architects to design in 3D. BIM can gather unprecedented levels of detail on a project, mapping the location and type of every single light bulb or the dimensions and specifications of each wall, along with the materials and manufacturers.
Revit and other BIM programs offer almost unlimited potential in exporting data to software like NavisWorks, Enscape, and Unreal Engine that will help architects realize new insights about the built environment and design. The detailed 3D models generated from these programs have versatile uses during construction and over the life of the building. As new technologies develop at an ever-increasing pace, new opportunities to leverage this data through databases and programs add value to architects, owners, and contractors.
“We use technology as a tool to inform design, not as a way to drive design,” says Mara Marcu, associate professor of architecture at the University of Cincinnati’s School of Architecture and Interior Design (SAID). “We can let these technologies inform a new way of looking at architecture.”
Architects use drones to survey existing buildings and new construction sites. With the ability to provide 360 views, drone images can be combined with 3D renderings to provide context for a project concept, overlaid with traffic flow, create a surface, or elevation map, and create a 3D model that can be manipulated in SketchUp.
“Technology pushes us to be more creative,” says Brett Kratzer, AIA, CEO of Reztark. “It helps us become better architects because it requires that we look at things differently.”
Artificial Intelligence (AI) is also making its way into the architectural design process. There are AI programs that will plot desk locations to optimize the space in an office and others that will generate all the possible options for a building footprint on a specific site.
“AI is only as good as the information you give it,” says Witzman. “It still needs a human mind to create.”
Predictive modeling, which is like auto complete in text messages, can fill in features like fire doors that follow a specific set of design rules. However, there is little chance that AI will replace architects in the design process.
“There is a personality and experiential aspect of design that AI cannot replicate,” says Lutton. “Human finesse is still needed in design.”
Client Communication
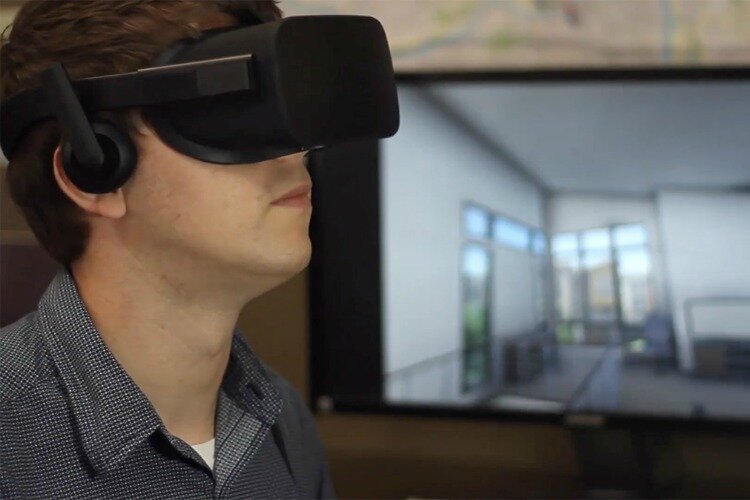
One of the benefits of these new technologies is improved communications with both clients and the people who will ultimately use a building. Traditionally, architects shared watercolors and sketches to illustrate the spaces, from façade to interior. But only a blueprint could explain how those spaces work together, yet most people are not familiar with reading blueprints, let alone able to visualize the 3D spaces that they will eventually generate.
New technologies, like virtual reality (VR), 3D printing, and rendering, allow a client to experience design in a new way.
“Virtual reality is a great communication tool,” says Witzman. “Things can get lost or miscommunicated when dealing with a client who is not as familiar in the vernacular of the field. VR helps the client understand the materials we’re using, the spaces we’re giving them, and how the building sits on the site.”
Architects still use drawings, but now they have flexibility in the presentation format, being able to base it on the specific audience and stage of the design process. In addition to drawings and 3D renderings, virtual reality models can even be provided via cellphone, allowing not only clients, but also the end users of a building, to “experience” a space prior to construction.
“We consider how we can use technology to meet a client where they are,” says Lutton. “We still do watercolors, especially early on before all the decisions are made. They can help pull out new ideas.”
Architectural models are also benefiting from and adapting to technology.
“Traditional models are large and encompassing, and also fragile,” says Kratzer. “3D printed models work better for smaller, less detailed presentations and the clients can actually handle them.”
Currently, using 3D printing for models does require architects to modify designs to accommodate the small scale and limited detail of today’s 3D printers. However, as technology continues to advance, so will the ability to print larger models, that are more detailed, and in new materials.
The Future Is Digital
The ever-evolving nature of technology presents challenges and opportunities not only for firms providing training for employees, but also for academics educating the next generation of architects.
“The move in university programs is clearly toward digital,” says Marcu. “The first year of undergraduate programs and the first semester of graduate programs are focused on hand drawing, making physical models, and building larger structures. Then we move into digitally drawing and making. Regardless of the tool, students get a solid training in thinking computationally.”
Students at SAID have the opportunity to take courses in robotic fabrication, robotic 3D printing, and virtual and augmented reality. They can experiment with design development environments as well as tools like laser cutting and CNC routers. They are also working with software that allows specific materials, like sheet metals, to be applied to projects in digital environments that reflect the actual material properties.
As these technologies continue to evolve, and architects integrate them into their daily practice, the opportunities for growth and innovation continue.
“In the future, I expect we’ll see robotic tools working in unison on larger projects,” says Marcu. “Imagine robotic arms building with assistance from drones. The goal is being able to 3D print with ecofriendly materials an entire building — the walls, furniture, and building systems (to include MEP, HVAC, and security).”
Technology will not only shape how architects work, but it will also impact how the building industry as a whole functions, from the construction site on up.
“There is potential to build directly from the model,” says Witzman. “The time will come when a bricklayer wearing a VR headset could see where to lay the brick instead of looking at a drawing and figuring it out.”
But for now, architects continue draw and sketch, sometimes with real pencils on real paper, other times with a stylus on a tablet, or a mouse on a screen.
“Architects are romantics,” says Witzman. “We still like to draw. We still have charettes. We still get material samples to have real, tactile, things.”
“Sketching allows more free thought and can expand creativity,” says Lutton. “We don’t let the technology limit us; it’s an opportunity to find new solutions.”
Whether the future brings designing in augmented reality, robot builders, or 3D printed buildings, architects will continue to embrace and adapt to new technologies as they work to drive positive change through the power of design.
The series, Architecture Matters, is supported by AIA Cincinnati. Learn more at aiacincinnati.org. The views expressed herein do not necessarily represent those of the American Institute of Architects or the members of AIA Cincinnati.

