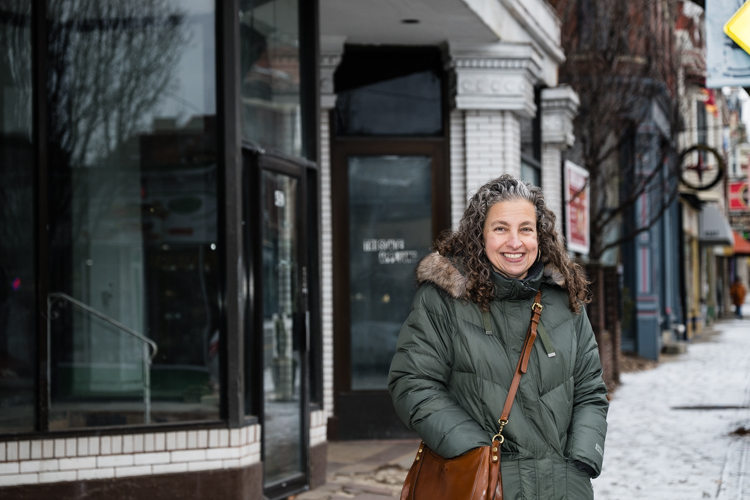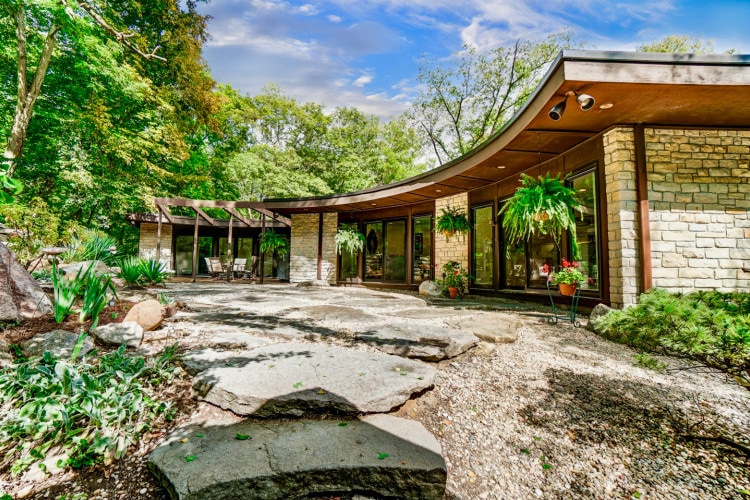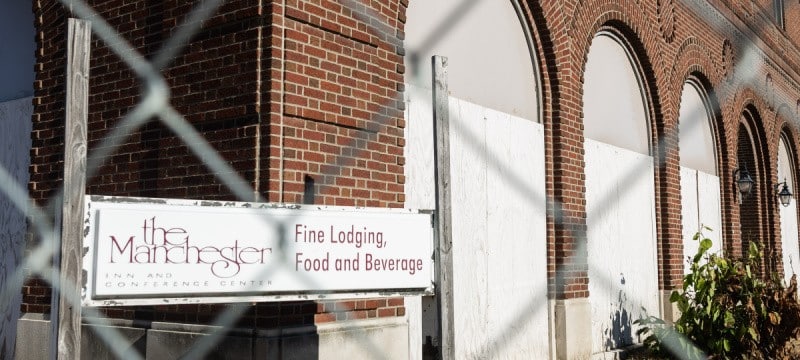Soapdish: Bucktown Rising
Soapdish columnist Casey Coston heads east this week, to the edges of downtown proper and finds what’s left of Bucktown – an industrial enclave with a colorful past and potentially brighter future. Amidst the surface lots and abandoned warehouses that sit in the shadow of P&G’s world headquarters, lie commercial spaces that serve as home base for first class architecture and design businesses and offer creative opportunities with room to spare for more.

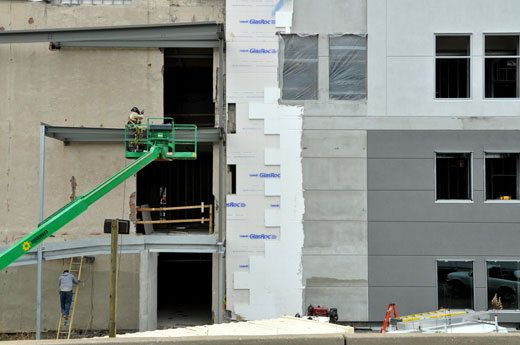 With casino construction lurking on the horizon, one of the next potential “buzz areas” downtown may very well prove to be the heretofore unglamorous eastern shelf sloping down from Broadway towards Eggleston formerly known as “Bucktown.”
With casino construction lurking on the horizon, one of the next potential “buzz areas” downtown may very well prove to be the heretofore unglamorous eastern shelf sloping down from Broadway towards Eggleston formerly known as “Bucktown.”
Last Thursday, on that very eastern edge of downtown, the top floor of a converted warehouse was abuzz with a chic and previously unknown vibe for these particular parts. The Edge Office and Design Center was once a promising and hip condo endeavor poised to begin construction on the eve of the “Great Recession” – it was unceremoniously shelved as the national economy took a precipitous cannonball into the deep end of the bucket. Prior to the economic nosedive, The Edge had 55 contracts in hand for cutting edge condominiums soaring on top of an old warehouse that was within inches of Columbia Parkway and situated just behind the Taft Museum. Following the fallout from the economic downturn, the developers regrouped, and eventually hatched an ambitious plan to use the industrial spaces as an office and design center.
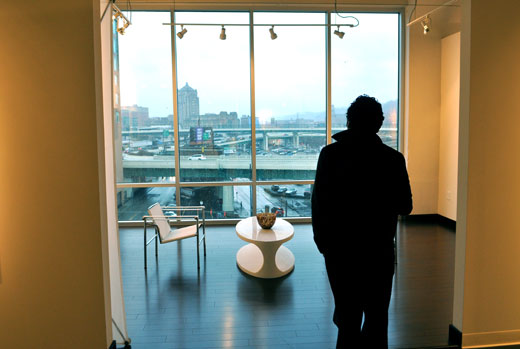 On the 5th floor top level space currently occupied by new tenant, Art Design Consultants (formerly of the Pendleton Art Center), the developers invited the public inside the former warehouse to view expansive loft spaces, floor-to-ceiling windows and jaw-dropping views in all directions. Art Design Consultants provides both custom framing as well as original art for sale in an astoundingly hip space that offers views to the north that include the nearby Broadway Commons neighborhood currently slated for future casino development. The building is currently 20% occupied, with an additional 60% (three floors worth) under negotiation.
On the 5th floor top level space currently occupied by new tenant, Art Design Consultants (formerly of the Pendleton Art Center), the developers invited the public inside the former warehouse to view expansive loft spaces, floor-to-ceiling windows and jaw-dropping views in all directions. Art Design Consultants provides both custom framing as well as original art for sale in an astoundingly hip space that offers views to the north that include the nearby Broadway Commons neighborhood currently slated for future casino development. The building is currently 20% occupied, with an additional 60% (three floors worth) under negotiation.
In addition to Art Design Consultants, there’s currently also a marketing firm (Anne Keeling), a wine distributer (Gordy Hugh) and a commercial printer. Strolling amidst the enormous, industrial spaces, with expansive views of the Purple People Bridge, the possibilities for future occupancy are endless. In addition to offices, one of the developers’ goals is to create a one-stop “design center,” offering up art, interior decor, architecture, advertising and related creative design elements all under one roof.
But in the nineteenth century, this downtown neighborhood east of Broadway and south of 7th was known as “Bucktown.” An early, integrated neighborhood, the area was considered one of the “rowdiest” of Cincinnati’s inner-city locales. According to the 1943 WPA guide, the neighborhood was then described as follows: 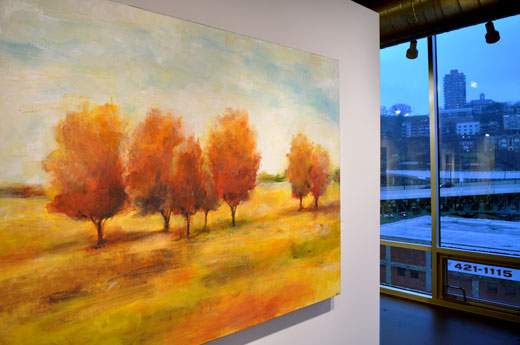
“Here lived the lowest whites and blacks – pimps, prostitutes, thieves, pig rackers, levee hands and their mistresses, and white women with colored lovers, in a buttery, evil fellowship. The decayed shacks and foul odors of this wretched bottom were no worse than the inhabitants, who stole, fought, made love, and got drunk with unfailing regularity.”
It was also, however, home to many black churches, schools and civic organizations, providing key supporters for the local Underground Railroad efforts. And nearby at the northwest corner of 5th and Broadway, the historic Wesley Chapel, erected in 1831, stood until 1974. A Georgian structure modeled after the founder of the English Methodist movement, John Wesley’s own chapel at 47 City Road, London. The chapel was Cincinnati’s largest structure when originally constructed, its 1,200 seats providing the largest assembly hall west of the Alleghenies. It was here that William “Old Tippecanoe” Henry Harrison’s funeral occurred (he of the ignominious 32 day presidential term). The chapel also provided the venue for John Quincy Adams’ address on the virtues of supporting an astronomical observatory in Cincinnati, in the process changing the nomenclature of one of our more distinctive neighborhoods (look out Mt. Ida…make way for Mt. Adams!).
 Nowadays, the former Wesley Chapel block is occupied by P&G’s massive headquarter complex. Moreover, to the relief of many, the malodorous and “rowdy” area formerly known as Bucktown now exists primarily as abandoned warehouses and surface parking lots. Fighting, drinking and making love with “unfailing regularity,” while no doubt fun at times, is probably no longer the ideal foundation for this particular slice of downtown.
Nowadays, the former Wesley Chapel block is occupied by P&G’s massive headquarter complex. Moreover, to the relief of many, the malodorous and “rowdy” area formerly known as Bucktown now exists primarily as abandoned warehouses and surface parking lots. Fighting, drinking and making love with “unfailing regularity,” while no doubt fun at times, is probably no longer the ideal foundation for this particular slice of downtown.
Indeed, as one moves up Broadway, signs of both the past and present are emerging and disappearing as this eastern edge of downtown continues to rapidly evolve. For example, at 7th and Broadway, P&G has erected a 22,000 square foot “childcare facility” for its employees. Exhibiting all of the aesthetic charm of a mid-1970’s-era Soviet Bureau of Agriculture, the grey, low-slung bunker provides cold comfort that the concrete facility will be able to withstand a medium-grade artillery assault, in the process perhaps assuaging the concerns of the helicoptering parents toiling away in nearby cubicles.
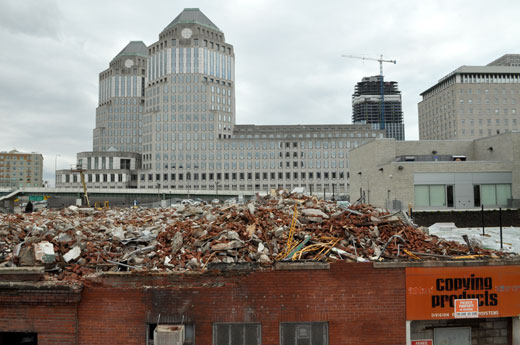 Behind the childcare facility and to the east, the former Ault & Wiborg warehouse, originally erected in 1930, has been reduced to an unadorned pile of rubble, no doubt to provide additional surface parking in an area pretty much dominated by surface parking blight. The former warehouse and superfund site once reportedly housed Queen City printing among many other operations, and is more popularly recognized for its role in hosting Coca Cola advertising on its eastern wall and Sprite advertising on its water tower. Unfortunately, however, the warehouse has found little use as of late (ginormous billboards notwithstanding), and its owners have deemed that it be demolished in order to make way, for the time being at least, for more blight-style surface parking.
Behind the childcare facility and to the east, the former Ault & Wiborg warehouse, originally erected in 1930, has been reduced to an unadorned pile of rubble, no doubt to provide additional surface parking in an area pretty much dominated by surface parking blight. The former warehouse and superfund site once reportedly housed Queen City printing among many other operations, and is more popularly recognized for its role in hosting Coca Cola advertising on its eastern wall and Sprite advertising on its water tower. Unfortunately, however, the warehouse has found little use as of late (ginormous billboards notwithstanding), and its owners have deemed that it be demolished in order to make way, for the time being at least, for more blight-style surface parking.
In a transit-deficient city (bring it on streetcars!) it is indeed unfortunate that the highest and best re-use for a downtown urban space is as an unsightly surface lot. Fortunately, the developers of the Edge were able to avoid the siren song of the wrecking crew and find a better use for their structure. Another more notable construction project on the block is the City of Cincinnati’s addition of three floors to the parking structure across the street to accommodate P&G’s transfer of an additional 650 employees from Symmes Township to downtown.
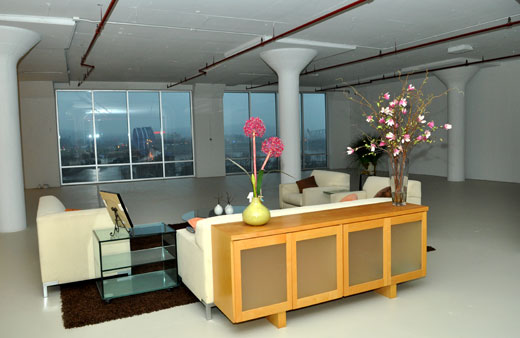 Be that as it may, however, along with the Edge Design Center, and aside and apart from the relentless push to provide more parking for the almighty auto, there continues to be positive movement in the area. KZF Design is currently renovating the longtime home of STF Media Group into a new 38,000 square foot, LEED-certified corporate headquarters. The Cincinnati-based architecture and engineering firm is revamping the 1915 structure which currently sits between the eastbound ramp from 7th to Gilbert Avenue and the westbound ramp coming off Gilbert onto 8th.
Be that as it may, however, along with the Edge Design Center, and aside and apart from the relentless push to provide more parking for the almighty auto, there continues to be positive movement in the area. KZF Design is currently renovating the longtime home of STF Media Group into a new 38,000 square foot, LEED-certified corporate headquarters. The Cincinnati-based architecture and engineering firm is revamping the 1915 structure which currently sits between the eastbound ramp from 7th to Gilbert Avenue and the westbound ramp coming off Gilbert onto 8th.
The new KZF headquarters, when coupled with nearby firms such as Glaserworks design, GBBN, Marsh Inc. and KGB advertising, gives the neighborhood a convenient “new economy/Design District” vibe of branding, design and advertising which jibes well with the new Edge project. Hopefully we will see less warehouse destruction (a la the Wault & Wiborg warehouse) and more adaptive reuse (a la KZF and the Edge) , in the process leading to a more functional and dynamic neighborhood.
While it may never recover the “buttery” vibe of Bucktown, a hip legion of designers, architects, artists, branders and advertisers is certainly better than the aesthetic decimation and urban desert of surface parking lots which continually creeps closer to our downtown core.
Oh…and there’s always the casino.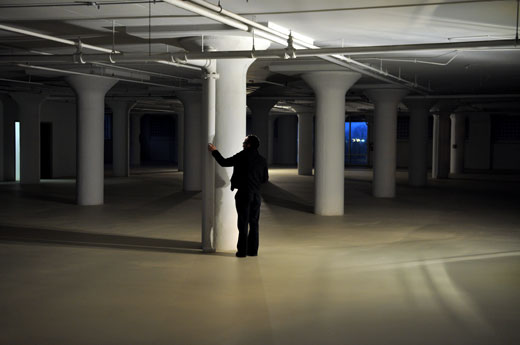
Photography by Scott Beseler
KZF construction
Top floor of The Edge
Art Design Consultants
P&G childcare facility
Former Ault & Wiborg warehouse
South view atop The Edge
Casey explores the mid-level of The Edge

