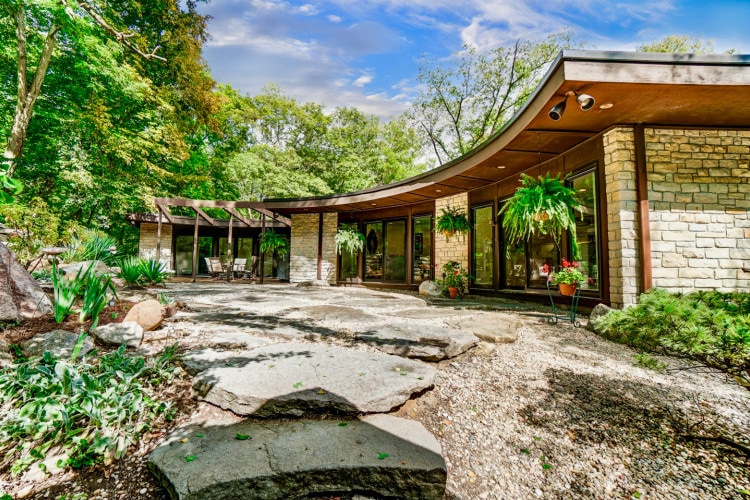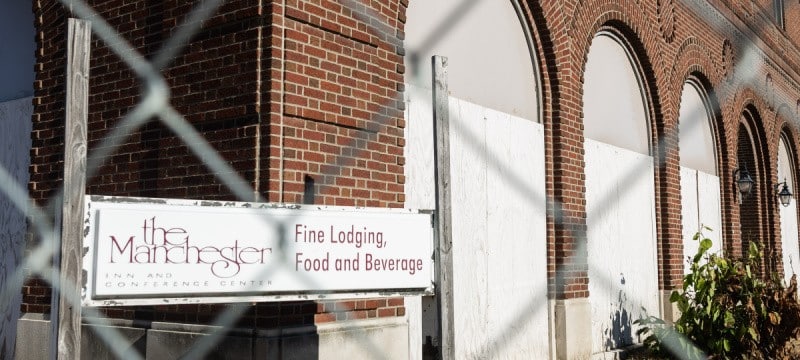$45M Mercer Commons development to transform large swath of Over-the-Rhine
TEXT TEXT TEXT TEXT TEXT TEXT TEXT TEXT TEXT TEXT TEXT. TEXT TEXT TEXT TEXT TEXT TEXT TEXT TEXT TEXT TEXT TEXT. TEXT TEXT TEXT TEXT TEXT TEXT TEXT TEXT TEXT TEXT TEXT. TEXT TEXT TEXT TEXT TEXT TEXT TEXT TEXT TEXT TEXT TEXT. TEXT TEXT TEXT TEXT TEXT TEXT TEXT TEXT TEXT TEXT TEXT. TEXT TEXT TEXT TEXT TEXT TEXT TEXT TEXT TEXT TEXT TEXT. TEXT TEXT TEXT TEXT TEXT TEXT TEXT TEXT TEXT TEXT TEXT. TEXT TEXT TEXT TEXT TEXT TEXT TEXT TEXT TEXT TEXT TEXT. TEXT TEXT TEXT TEXT TEXT TEXT TEXT TEXT TEXT TEXT TEXT. TEXT TEXT TEXT TEXT TEXT TEXT TEXT TEXT TEXT TEXT TEXT. TEXT TEXT TEXT TEXT TEXT TEXT TEXT TEXT TEXT TEXT TEXT. TEXT TEXT TEXT TEXT TEXT TEXT TEXT TEXT TEXT TEXT TEXT. TEXT TEXT TEXT TEXT TEXT TEXT TEXT TEXT TEXT TEXT TEXT. TEXT TEXT TEXT TEXT TEXT TEXT TEXT TEXT TEXT TEXT TEXT. TEXT TEXT TEXT TEXT TEXT TEXT TEXT TEXT TEXT TEXT TEXT. TEXT TEXT TEXT TEXT TEXT TEXT TEXT TEXT TEXT TEXT TEXT. TEXT TEXT TEXT TEXT TEXT TEXT TEXT TEXT TEXT TEXT TEXT. TEXT TEXT TEXT TEXT TEXT TEXT TEXT TEXT TEXT TEXT TEXT. TEXT TEXT TEXT TEXT TEXT TEXT TEXT TEXT TEXT TEXT TEXT. TEXT TEXT TEXT TEXT TEXT TEXT TEXT TEXT TEXT TEXT TEXT. TEXT TEXT TEXT TEXT TEXT TEXT TEXT TEXT TEXT TEXT TEXT. TEXT TEXT TEXT TEXT TEXT TEXT TEXT TEXT TEXT TEXT TEXT. TEXT TEXT TEXT TEXT TEXT TEXT TEXT TEXT TEXT TEXT TEXT. TEXT TEXT TEXT TEXT TEXT TEXT TEXT TEXT TEXT TEXT TEXT. TEXT TEXT TEXT TEXT TEXT TEXT TEXT TEXT TEXT TEXT TEXT. TEXT TEXT TEXT TEXT TEXT TEXT TEXT TEXT TEXT TEXT TEXT. TEXT TEXT TEXT TEXT TEXT TEXT TEXT TEXT TEXT TEXT TEXT. TEXT TEXT TEXT TEXT TEXT TEXT TEXT TEXT TEXT TEXT TEXT. TEXT TEXT TEXT TEXT TEXT TEXT TEXT TEXT TEXT TEXT TEXT. TEXT TEXT TEXT TEXT TEXT TEXT TEXT TEXT TEXT TEXT TEXT. TEXT TEXT TEXT TEXT TEXT TEXT TEXT TEXT TEXT TEXT TEXT. TEXT TEXT TEXT TEXT TEXT TEXT TEXT TEXT TEXT TEXT TEXT. TEXT TEXT TEXT TEXT TEXT TEXT TEXT TEXT TEXT TEXT TEXT. TEXT TEXT TEXT TEXT TEXT TEXT TEXT TEXT TEXT TEXT TEXT. TEXT TEXT TEXT TEXT TEXT TEXT TEXT TEXT TEXT TEXT TEXT. Writer: Randy A. Simes Rendering Provided Stay connected by following Randy on Twitter @UrbanCincy
TEXT TEXT TEXT TEXT TEXT TEXT TEXT TEXT TEXT TEXT TEXT. TEXT TEXT TEXT TEXT TEXT TEXT TEXT TEXT TEXT TEXT TEXT. TEXT TEXT TEXT TEXT TEXT TEXT TEXT TEXT TEXT TEXT TEXT. TEXT TEXT TEXT TEXT TEXT TEXT TEXT TEXT TEXT TEXT TEXT. TEXT TEXT TEXT TEXT TEXT TEXT TEXT TEXT TEXT TEXT TEXT. TEXT TEXT TEXT TEXT TEXT TEXT TEXT TEXT TEXT TEXT TEXT. TEXT TEXT TEXT TEXT TEXT TEXT TEXT TEXT TEXT TEXT TEXT.
TEXT TEXT TEXT TEXT TEXT TEXT TEXT TEXT TEXT TEXT TEXT. TEXT TEXT TEXT TEXT TEXT TEXT TEXT TEXT TEXT TEXT TEXT. TEXT TEXT TEXT TEXT TEXT TEXT TEXT TEXT TEXT TEXT TEXT. TEXT TEXT TEXT TEXT TEXT TEXT TEXT TEXT TEXT TEXT TEXT. TEXT TEXT TEXT TEXT TEXT TEXT TEXT TEXT TEXT TEXT TEXT. TEXT TEXT TEXT TEXT TEXT TEXT TEXT TEXT TEXT TEXT TEXT. TEXT TEXT TEXT TEXT TEXT TEXT TEXT TEXT TEXT TEXT TEXT.
TEXT TEXT TEXT TEXT TEXT TEXT TEXT TEXT TEXT TEXT TEXT. TEXT TEXT TEXT TEXT TEXT TEXT TEXT TEXT TEXT TEXT TEXT. TEXT TEXT TEXT TEXT TEXT TEXT TEXT TEXT TEXT TEXT TEXT. TEXT TEXT TEXT TEXT TEXT TEXT TEXT TEXT TEXT TEXT TEXT. TEXT TEXT TEXT TEXT TEXT TEXT TEXT TEXT TEXT TEXT TEXT. TEXT TEXT TEXT TEXT TEXT TEXT TEXT TEXT TEXT TEXT TEXT. TEXT TEXT TEXT TEXT TEXT TEXT TEXT TEXT TEXT TEXT TEXT.
TEXT TEXT TEXT TEXT TEXT TEXT TEXT TEXT TEXT TEXT TEXT. TEXT TEXT TEXT TEXT TEXT TEXT TEXT TEXT TEXT TEXT TEXT. TEXT TEXT TEXT TEXT TEXT TEXT TEXT TEXT TEXT TEXT TEXT. TEXT TEXT TEXT TEXT TEXT TEXT TEXT TEXT TEXT TEXT TEXT. TEXT TEXT TEXT TEXT TEXT TEXT TEXT TEXT TEXT TEXT TEXT. TEXT TEXT TEXT TEXT TEXT TEXT TEXT TEXT TEXT TEXT TEXT. TEXT TEXT TEXT TEXT TEXT TEXT TEXT TEXT TEXT TEXT TEXT.
TEXT TEXT TEXT TEXT TEXT TEXT TEXT TEXT TEXT TEXT TEXT. TEXT TEXT TEXT TEXT TEXT TEXT TEXT TEXT TEXT TEXT TEXT. TEXT TEXT TEXT TEXT TEXT TEXT TEXT TEXT TEXT TEXT TEXT. TEXT TEXT TEXT TEXT TEXT TEXT TEXT TEXT TEXT TEXT TEXT. TEXT TEXT TEXT TEXT TEXT TEXT TEXT TEXT TEXT TEXT TEXT. TEXT TEXT TEXT TEXT TEXT TEXT TEXT TEXT TEXT TEXT TEXT. TEXT TEXT TEXT TEXT TEXT TEXT TEXT TEXT TEXT TEXT TEXT.
Writer: Randy A. Simes
Rendering Provided
Stay connected by following Randy on Twitter @UrbanCincy















